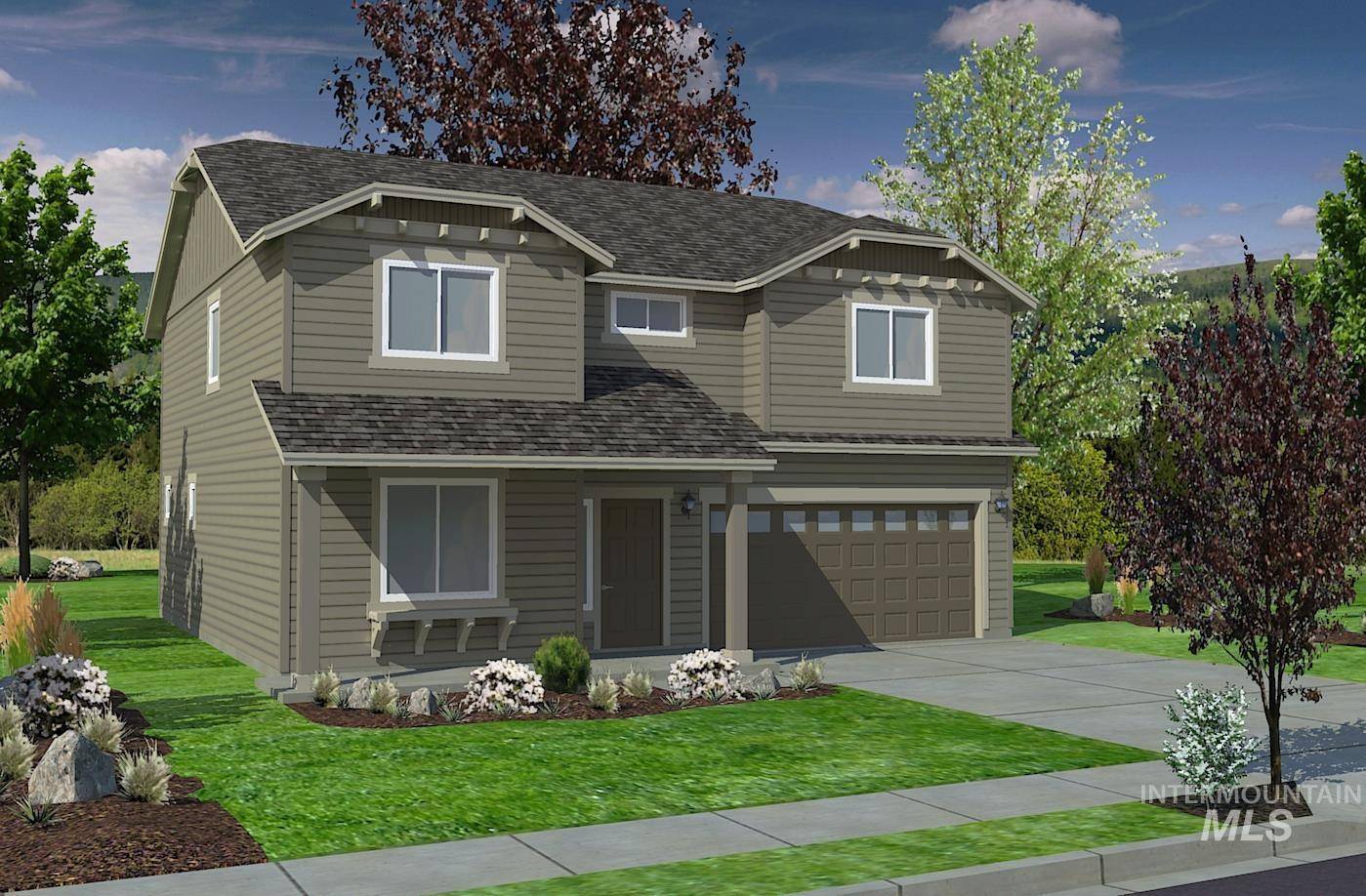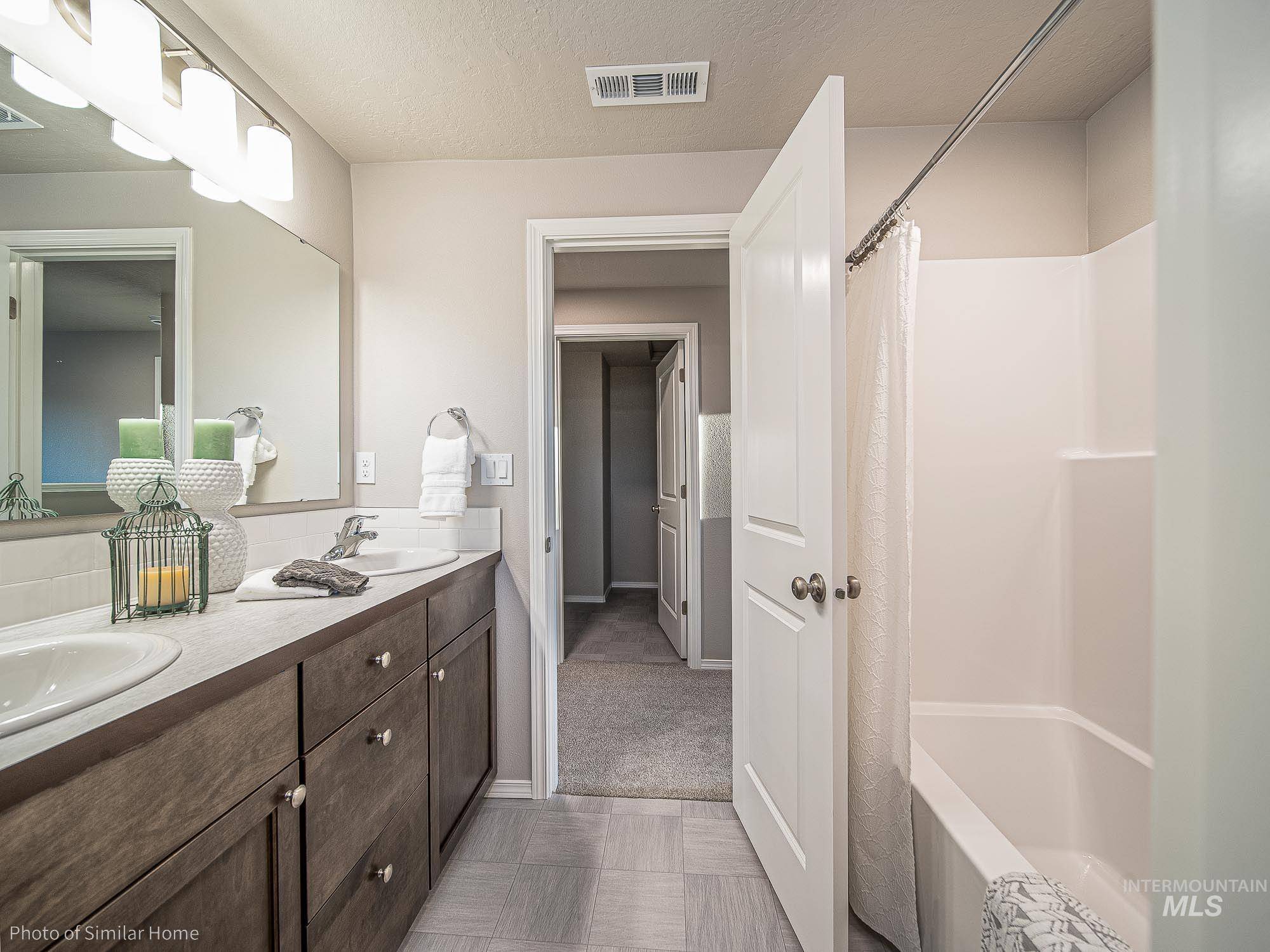$472,410
For more information regarding the value of a property, please contact us for a free consultation.
4 Beds
3 Baths
2,211 SqFt
SOLD DATE : 07/11/2025
Key Details
Property Type Single Family Home
Sub Type Single Family Residence
Listing Status Sold
Purchase Type For Sale
Square Footage 2,211 sqft
Price per Sqft $213
Subdivision River Bluff
MLS Listing ID 98936744
Sold Date 07/11/25
Bedrooms 4
HOA Fees $26/mo
HOA Y/N Yes
Abv Grd Liv Area 2,211
Year Built 2025
Tax Year 2025
Lot Size 7,840 Sqft
Acres 0.18
Property Sub-Type Single Family Residence
Source IMLS 2
Property Description
At 2211 square feet, The Timberline is the perfect home for those in search of a brand new home that offers space and versatility in a two-story plan. The Living and dining rooms share an impressive space overlooked by the open kitchen which features ample counter space, cupboard storage and a large pantry. This home comes with a Den on the main level. Upstairs, the expansive main bedroom suite features an oversized closet plus second closet and deluxe ensuite bath including soaking tub and dual vanity. The other three bedrooms are substantially sized with generous closets and share a central bathroom. The Timberline new home plan is the perfect mixture of a smart design and a stylish package. Options to Personalize your build job.*Photos Similar* To Be Built - New Construction
Location
State ID
County Canyon
Area Caldwell Nw - 1275
Zoning R1
Direction From Hwy 20, North on Aviation Way, then West on Lincoln Rd. Turn North onto Mason View Place ( Next to Mosaics school)
Rooms
Primary Bedroom Level Upper
Master Bedroom Upper
Bedroom 2 Upper
Bedroom 3 Upper
Bedroom 4 Upper
Living Room Main
Kitchen Main Main
Interior
Interior Features Guest Room, Split Bedroom, Den/Office, Great Room, Double Vanity, Walk-In Closet(s), Breakfast Bar, Pantry, Quartz Counters
Heating Forced Air, Natural Gas
Cooling Central Air
Flooring Tile, Carpet
Fireplaces Type Gas
Fireplace Yes
Appliance Gas Water Heater, Dishwasher, Disposal, Microwave, Oven/Range Freestanding, Gas Range
Exterior
Garage Spaces 2.0
Fence Partial, Vinyl
Community Features Single Family
Utilities Available Sewer Connected
Roof Type Composition,Architectural Style
Street Surface Paved
Attached Garage true
Total Parking Spaces 2
Building
Lot Description Standard Lot 6000-9999 SF, Irrigation Available, R.V. Parking, Sidewalks, Views, Pressurized Irrigation Sprinkler System, Irrigation Sprinkler System
Faces From Hwy 20, North on Aviation Way, then West on Lincoln Rd. Turn North onto Mason View Place ( Next to Mosaics school)
Foundation Crawl Space
Builder Name Hayden Homes, LLC
Water City Service
Level or Stories Two
Structure Type HardiPlank Type,Vinyl Siding
New Construction Yes
Schools
Elementary Schools Sacajawea
High Schools Caldwell
School District Caldwell School District #132
Others
Tax ID R
Ownership Fee Simple
Acceptable Financing Cash, Conventional, 1031 Exchange, FHA, USDA Loan, VA Loan
Listing Terms Cash, Conventional, 1031 Exchange, FHA, USDA Loan, VA Loan
Read Less Info
Want to know what your home might be worth? Contact us for a FREE valuation!

Our team is ready to help you sell your home for the highest possible price ASAP

© 2025 Intermountain Multiple Listing Service, Inc. All rights reserved.
"My job is to find and attract mastery-based agents to the office, protect the culture, and make sure everyone is happy! "






