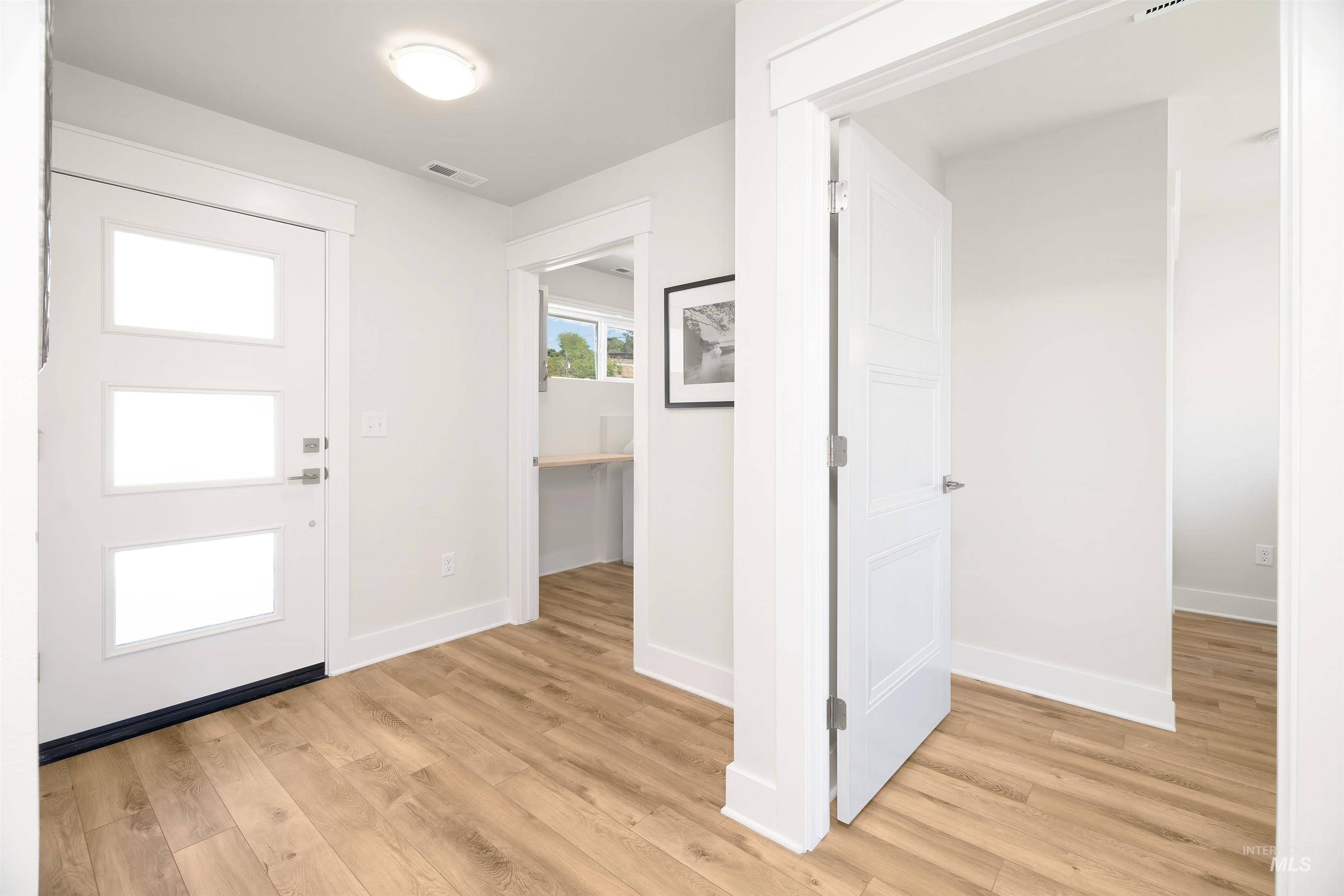$349,500
For more information regarding the value of a property, please contact us for a free consultation.
2 Beds
2 Baths
1,145 SqFt
SOLD DATE : 07/03/2025
Key Details
Property Type Single Family Home
Sub Type Single Family Residence
Listing Status Sold
Purchase Type For Sale
Square Footage 1,145 sqft
Price per Sqft $305
Subdivision Golden Gate Sub
MLS Listing ID 98948612
Sold Date 07/03/25
Bedrooms 2
HOA Y/N No
Abv Grd Liv Area 1,145
Year Built 1945
Annual Tax Amount $2,335
Tax Year 2025
Lot Size 8,276 Sqft
Acres 0.19
Property Sub-Type Single Family Residence
Source IMLS 2
Property Description
REBUILT in 2019 by Owner/Architect featuring TOP-TIER FINISHES and thoughtful DUAL PRIMARY bedroom layout in one of CALDWELL'S most CONVENIENT LOCATIONS!! Tucked away on a QUIET PRIVATE LANE, just MINUTES from THRIVING DOWNTOWN CALDWELL, freeway access, and the Boise River Greenbelt. OPEN FLOOR PLAN featuring luxury vinyl plank flooring and custom soft close alder and cherry cabinetry and QUARTZ countertops throughout. The kitchen is equipped with new STAINLESS STEEL appliances, a GAS RANGE, floating shelves, and a walk-in pantry/workstation. A built-in electric infrared FIREPLACE adds ambiance beneath double-insulated, soundproofed walls and Livingston solid core doors. Serene primary suite with a custom BARN DOOR entry. Both bathrooms feature floor to ceiling oversized TILE showers with custom GLASS doors. 6-stage RO water filtration system and a finished insulated garage! Zen-like backyard retreat with covered Trex decking & pergola, bamboo privacy screens, and room for plenty of water-wise gardening!!
Location
State ID
County Canyon
Area Caldwell Sw - 1280
Direction From I-84: N Illinois Ave, NW on Centennial Way, NE on Lury Ln/4th Ave
Rooms
Primary Bedroom Level Main
Master Bedroom Main
Main Level Bedrooms 2
Bedroom 2 Main
Interior
Interior Features Bath-Master, Bed-Master Main Level, Two Master Bedrooms, Breakfast Bar, Pantry, Quartz Counters, Wood/Butcher Block Counters
Heating Natural Gas
Cooling Central Air
Fireplaces Number 1
Fireplaces Type One, Other
Fireplace Yes
Appliance Gas Water Heater, Dishwasher, Disposal, Refrigerator, Washer, Dryer, Gas Range
Exterior
Garage Spaces 2.0
Fence Full, Vinyl
Community Features Single Family
Utilities Available Sewer Connected, Cable Connected, Broadband Internet
Roof Type Architectural Style
Accessibility Bathroom Bars, Accessible Approach with Ramp
Handicap Access Bathroom Bars, Accessible Approach with Ramp
Attached Garage true
Total Parking Spaces 2
Building
Lot Description Standard Lot 6000-9999 SF, Dog Run, Garden, Irrigation Available, Auto Sprinkler System, Full Sprinkler System, Irrigation Sprinkler System
Faces From I-84: N Illinois Ave, NW on Centennial Way, NE on Lury Ln/4th Ave
Water City Service
Level or Stories One
Structure Type Frame,Wood Siding
New Construction No
Schools
Elementary Schools Sacajawea
High Schools Caldwell
School District Caldwell School District #132
Others
Tax ID 02199000 0
Ownership Fee Simple,Fractional Ownership: No
Acceptable Financing Cash, Consider All, Conventional, FHA, VA Loan
Listing Terms Cash, Consider All, Conventional, FHA, VA Loan
Read Less Info
Want to know what your home might be worth? Contact us for a FREE valuation!

Our team is ready to help you sell your home for the highest possible price ASAP

© 2025 Intermountain Multiple Listing Service, Inc. All rights reserved.
"My job is to find and attract mastery-based agents to the office, protect the culture, and make sure everyone is happy! "






